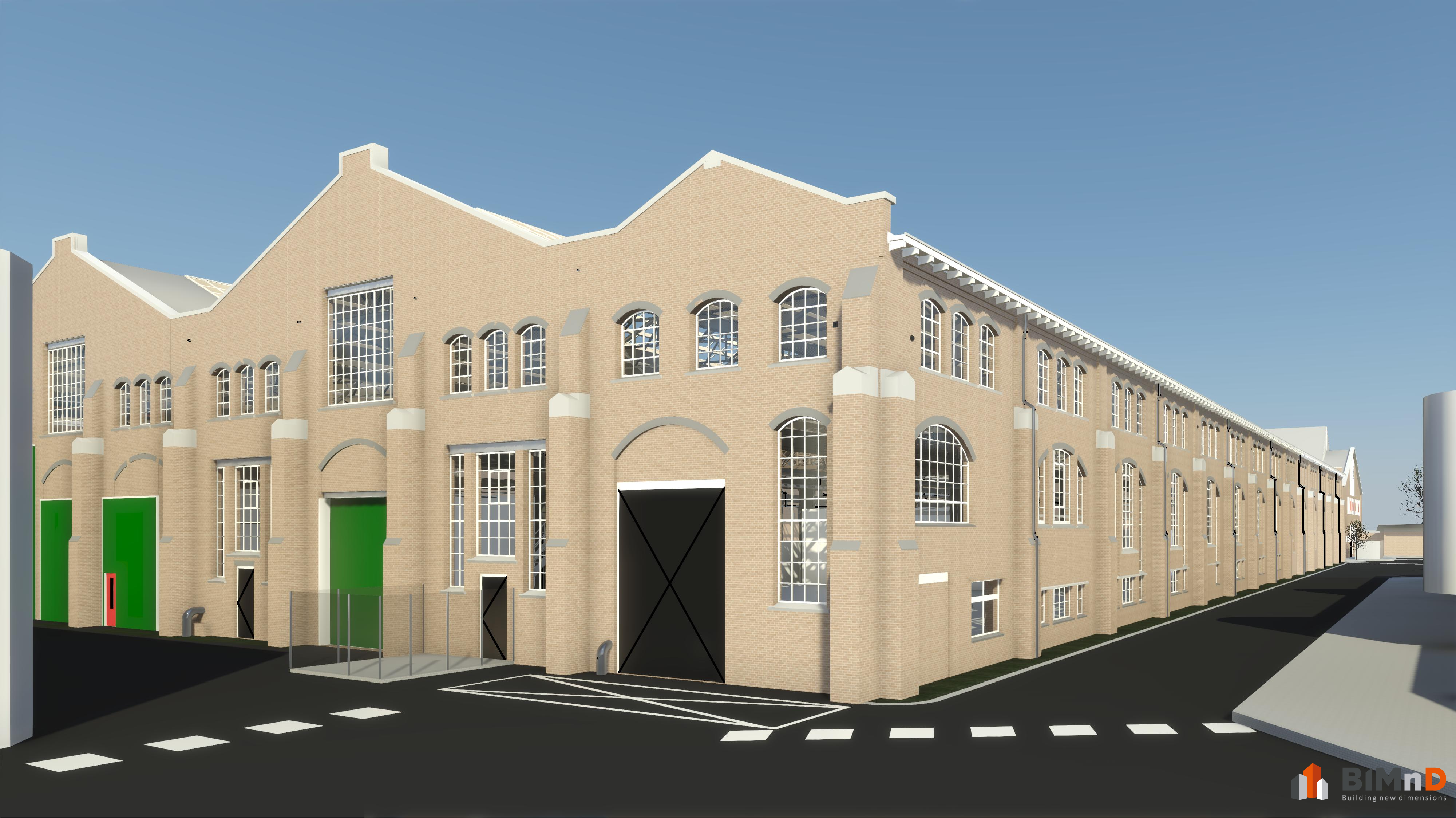3D laser scanning and BIM in Revit for the sustainability of the NS TM site in Haarlem

The (NSTM) site in Haarlem has been in use since 1839 for the modernisation of trains. In order to ensure the continuity of NS, NS will make the buildings on the site more sustainable in the coming years but will also renovate and/or refurbish the existing outdated buildings.
BIMnD has carried out 3D measurements with a high-end 3D laser scanner so that the existing situation has been properly mapped.
PointCloud
We then merged (registered) the measurement data into a total of 1, creating a 3D point cloud of all measured components.
3D BIM model in Revit 22
Modelling and checking:
Based on the measurement data (point cloud) and the existing 2D drawings, we have set up a 3D model of the existing situation in accordance with agreements.
In addition to a good architectural model, the client now also has a BIM model that complies with the BIM basic ILS so that a proper exchange with the other disciplines is possible.
We look forward to the end result of the work at this historic site.