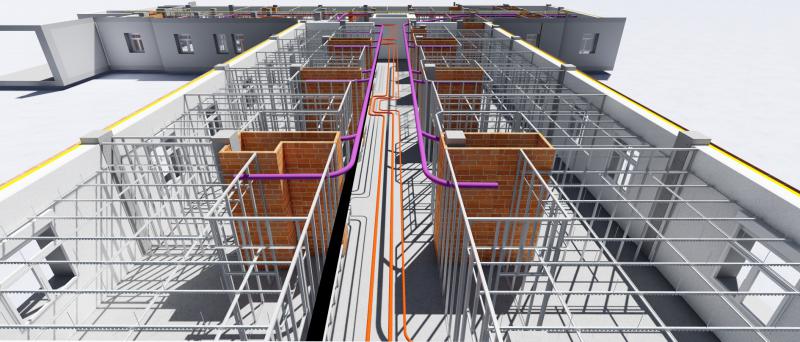
Provide all project partners with the correct information in the correct file format. From PDF to DWG, ArchiCAD, REVIT, SKETCHUP and/or IFC format. Dimensioned drawings, details, quantities in Excel or XML. Together, we obtain optimal returns from available information, supplement it where necessary and serve all those involved with the information that directly matches the software they use.
Een duurzaam en efficiënt ontwerp dat optimaal is afgestemd op het programma van eisen (PVE) van de opdrachtgever.
BIM is hierbij een gereedschap dat extra inzicht verschaft en enorm veel tijd en kosten bespaart.
Uw totale woning en gebouwvoorraad beschikbaar als virtueel 3D gebouw informatie model gekoppeld aan al uw huidige informatiesystemen.
BIM is hierbij een gereedschap dat extra (3D ) inzicht verschaft en enorm veel tijd en kosten bespaart.