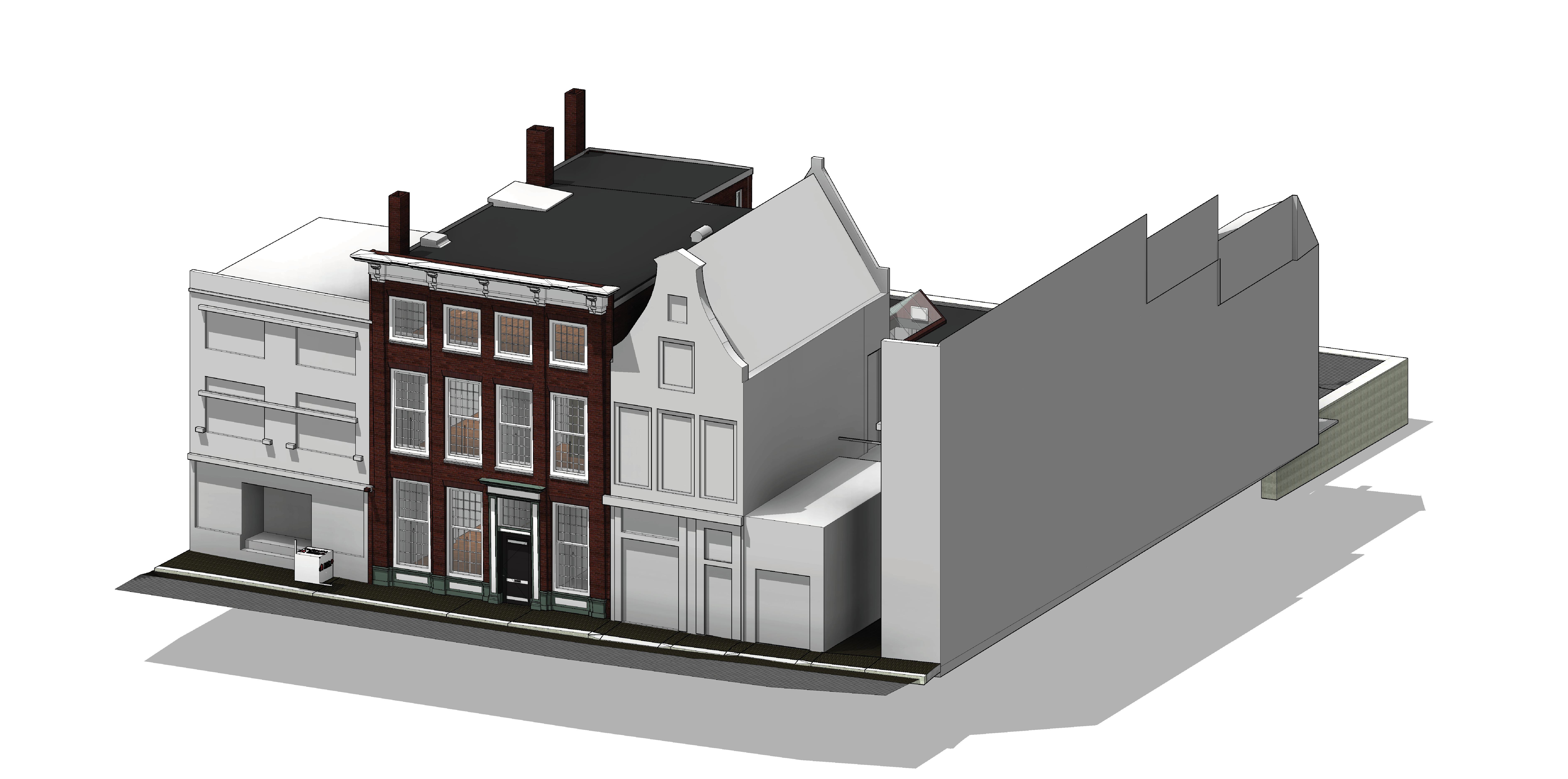3D Revit model existing state of monumental building in Dordrecht

For our client, we measured the monumental house as well as the studio behind it with a 3D laser scanner. We then converted measurement data (the point cloud) to a BIM model in Revit.
The aim of the client is to renovate this monumental building into a modern residential building with authentic elements that do justice to the surroundings.
Because it is a monumental building, the shell remains in place and the interior is completely renovated.
With a 3D model based on 3D laser scan data, the Architect knows exactly how the object is assembled and can seamlessly match its design to the existing shell.
#Monumental #Dordrecht #Revit #3D laser scan #pointcloud #scan2BIM #BIM
Alinea