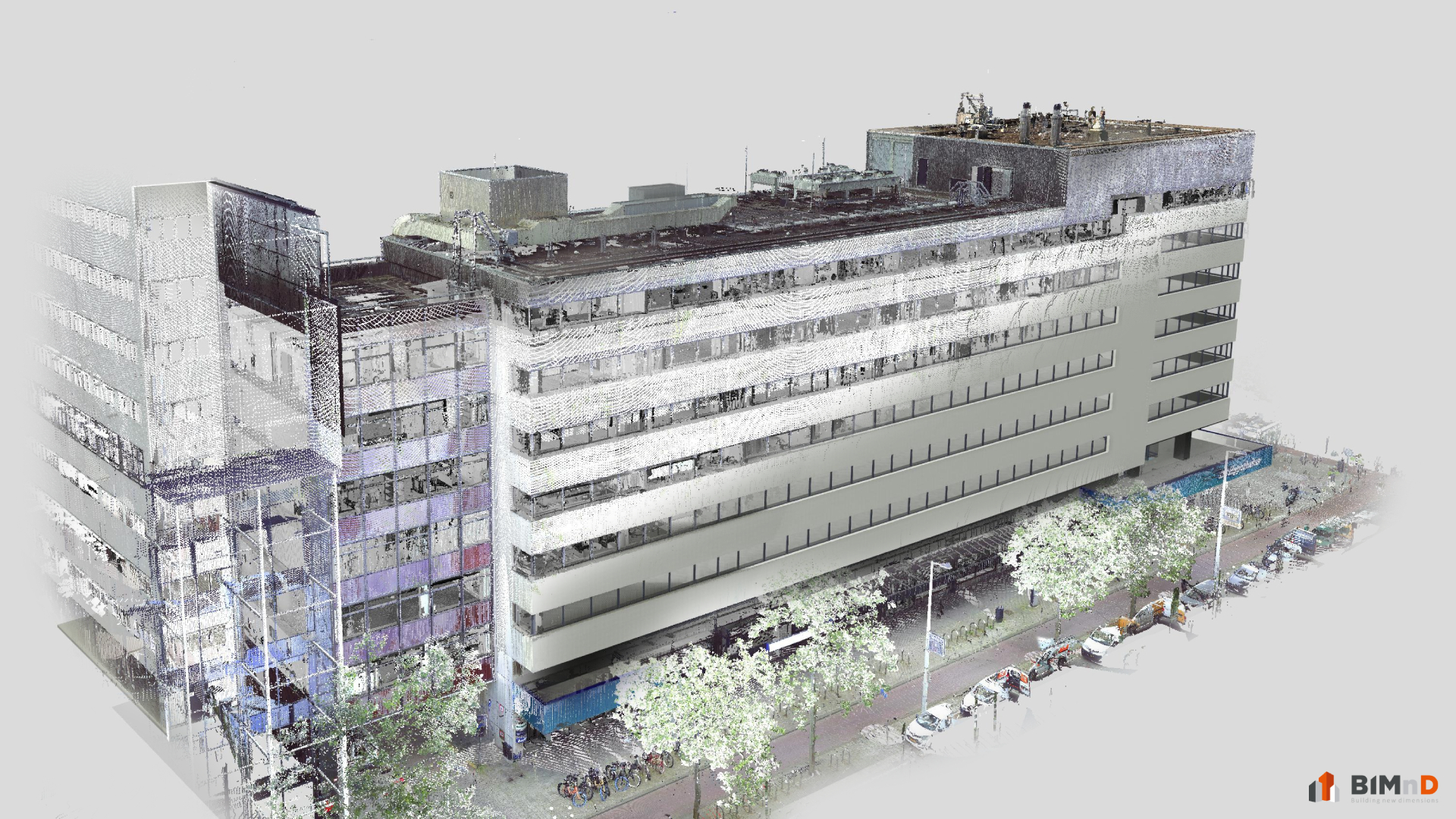From 3D scan to BIM in Revit for redevelopment of 17,000m2 of office space.

BIMnD measured the office building De Eendracht on the Westblaak in the centre of Rotterdam and converted the measurement data into a 3D model in Revit.
We have set up the Revit model based on the point cloud and existing construction and construction drawings.
With this as-built BIM model and the point cloud, parties can base plans on accurate data from the existing construction.
We look forward to the end result.
Do you need a good BIM model in ArchiCAD / Revit or need BIM consultancy and/or coordination? Please feel free to contact us with no obligation.
#Revit #3dlaserscannen #BIM #pointcloud #transformatieproject #scantobim
Alinea