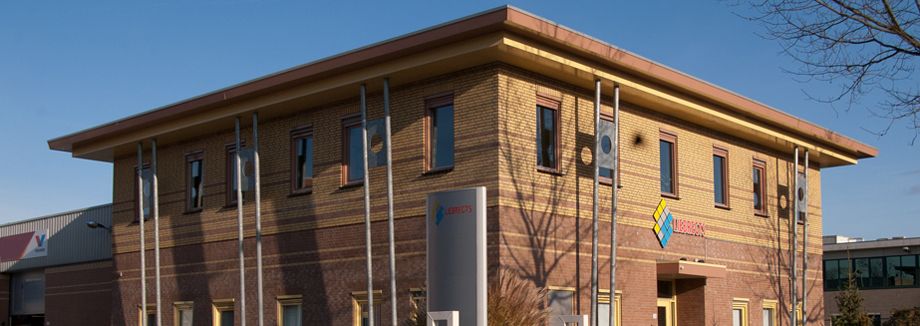BIM model for MJOB

Request
Set up BIM model and generate quantities for long-term maintenance budget and NEN 2580 measurement report
Output delivered:
ArchiCAD BIM model, Quantities, NEN 2580 measurement report
Method:
- Using 3D laser scanners for both the interior and exterior of the office building
- Captured the materialisation and finishing using 360 degree camera
- Process measurement data into point cloud
- Structure ArchiCAD model based on Pointcloud and 360º photos.
- Generate quantities from model and deliver in excel
- Generate floor plans and surfaces for NEN 2580 report
Alinea