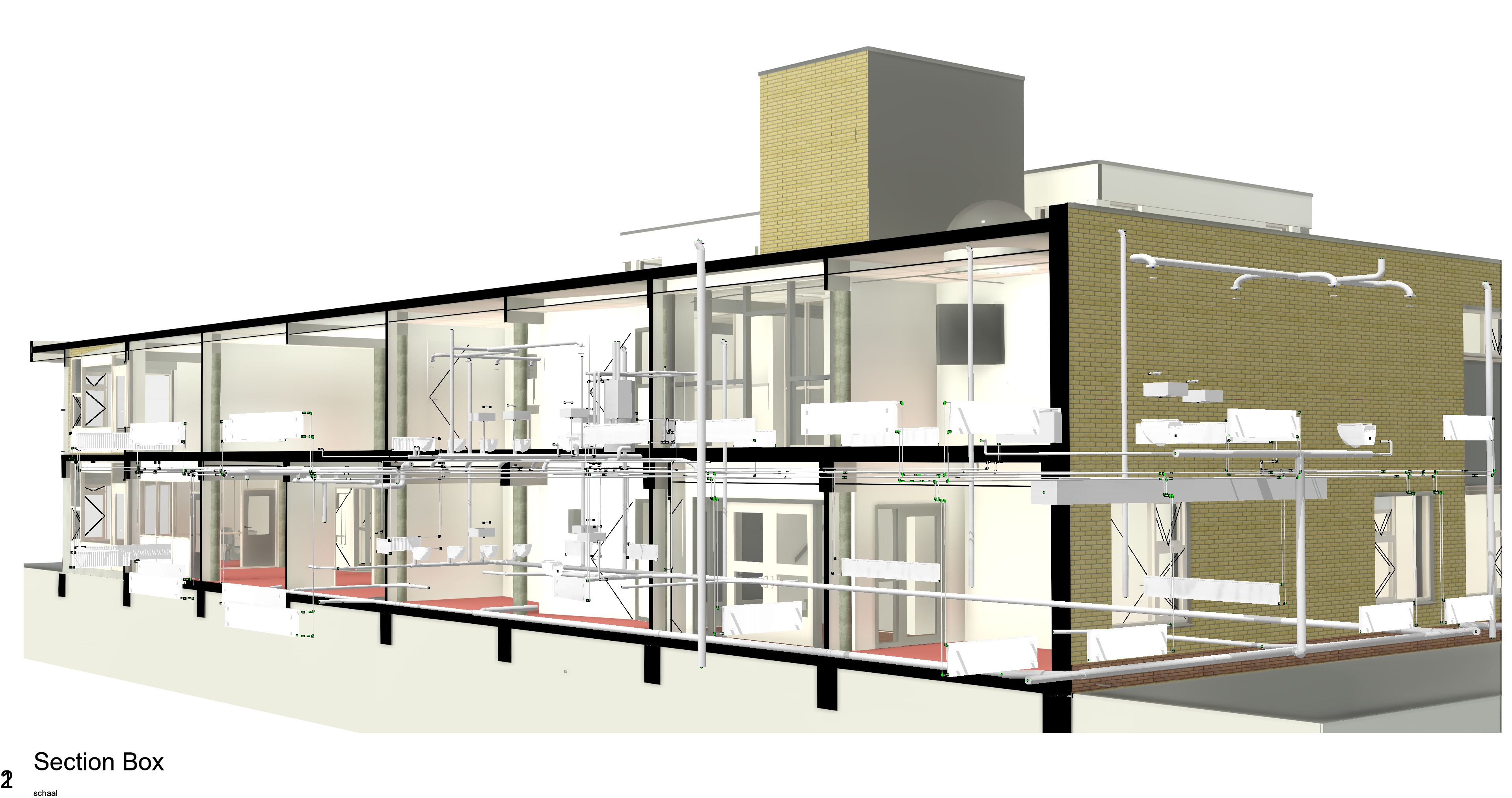Integrated BIM project: Point cloud to BIM Revit, Clash control BIM, Solibri

For the sustainability and revitalisation of a day centre, clients have chosen to do this in BIM.
BIMnD measured the entire object with 3D laser scanners and merged the data into a Pointcloud. We then used this point cloud as a support and converted the data to a BIM model in Revit. A condition measurement of the existing building components and the installations was then carried out.
Based on this AS BUILT model, the consultancy firm, together with the architect and its suppliers, has drawn up the step-by-step plan to achieve a good energy label and create the best opportunities for revitalisation.
We have processed the new structural situation as well as the new installations to be installed in 3D with DDS CAD. This merged into BIMcollab zoom and Solibri for BIM coordination.
Through the use of SOLIBRI, we can check models based on predefined rule sets and see whether the structural model is not clashing with the installation model;
In this way, the right decision can be made based on data and failure costs can be reduced.