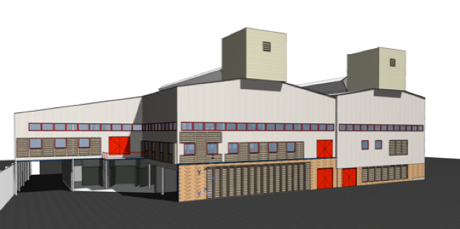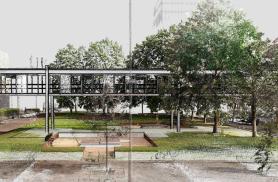Mapping of structural components for installation of new production line

In connection with a new production line to be installed, the client wanted to map the structural components (floors, columns, walls and roof construction). For this purpose, the factory was measured with 3D laser scanners. The laser scanners create a so-called point cloud. Something like a 360-degree picture with millions of xyz coordinates. With specialist software, we have created a BIM model of the requested components from the point cloud.
