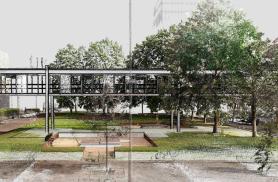BIM Model Verification at the Hague Historical Museum: How Accurate is the BIM Model?
In the construction industry, a BIM model of an existing situation is often based on historical drawings. But how can you be sure that this model is truly accurate? Recently, we were asked to verify this for the IFC model of the Hague Historical Museum.
For this project, we meticulously scanned the exterior of the museum using static scanners from Farotechnologies. The interior was mapped with the advanced NavVis VLX mobile mapping device. We then combined all this measurement data into a complete 3D model of the complex. This model was compared with the existing IFC-BIM model.
The verification was carried out partially visually and partially using specialized software, including BIMcollab and ArchiCAD. We analyzed the following aspects, among others:
Floor heights and slab thicknesses
Spatial layout of the floors
Positions and sizes of wall openings, staircases, columns, and more
Building perimeter
In a follow-up phase, we can further zoom in on details such as floor leveling and the alignment of walls and columns.
The attached photos show some screenshots of the issues we identified in BIMcollab , which we used as the foundation for our analysis.
If you have any questions about 3D measurement and model verification, feel free to contact us. We are happy to share our expertise and collaborate with you!
