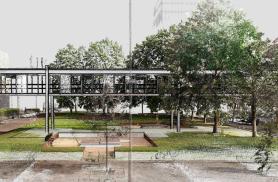3D Laser Scanning (Point Cloud) for Renovation of Canal Cellars in Utrecht!
3D Laser Scanning (Point Cloud) for Renovation of Canal Cellars in Utrecht!
In the construction industry, 3D laser scanning is increasingly being used as an tool in various construction phases. Focused on the upcoming renovation of canal cellars and quay walls in Utrecht, we have mapped the current situation using advanced 3D laser scanners.
What components have we measured with high en d3d laserscanners:
- Interior of the canal cellars
- Upper road surface
- Front facades of objects at street level
- Facades of the cellar wall
- Quay walls
- The embankment
Objective of 3D Digitalization/Point Cloud of canal cellars:
- Establishing the BIM (Building Information Modeling) of the existing situation
- Identifying existing damages
- Mapping new damages
- Determining the location of elements/parts/installations
How did we measure / create the pointcloud ?
For this project, we used a combination of 3D laser scanning equipment. The result is a point cloud, placed in RD (Rijksdriehoek) and NAP (Normaal Amsterdams Peil) coordinates, delivered to the client in RCP and E.57 formats.
Online Viewer:
During the 3D laserscanning, we also created a interative tour (online viewer), providing a detailed image of the current situation. This online viewer is accessible to all stakeholders, anywhere and on any desired device.
With our 3D measurements and the delivery of the point cloud, we have established a solid foundation for the upcoming renovation.
