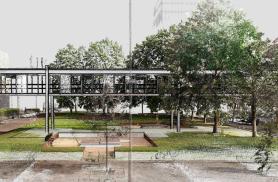Monastery in Waalre

Request:
Mapping the existing situation as a basis for transformation in which 22 care apartments will be realised.
Delivered output:
Revit model, Pointcloud, Virtual Tour with 360° photos
Method:
- Using 3D laser scanners for both the interior and exterior of the village house
- Captured the materialisation and finishing using 360 degree camera
- Process measurement data into point cloud
- Design Revit model based on Pointcloud and 360° photos
Would you like to read more about this project? Click here
