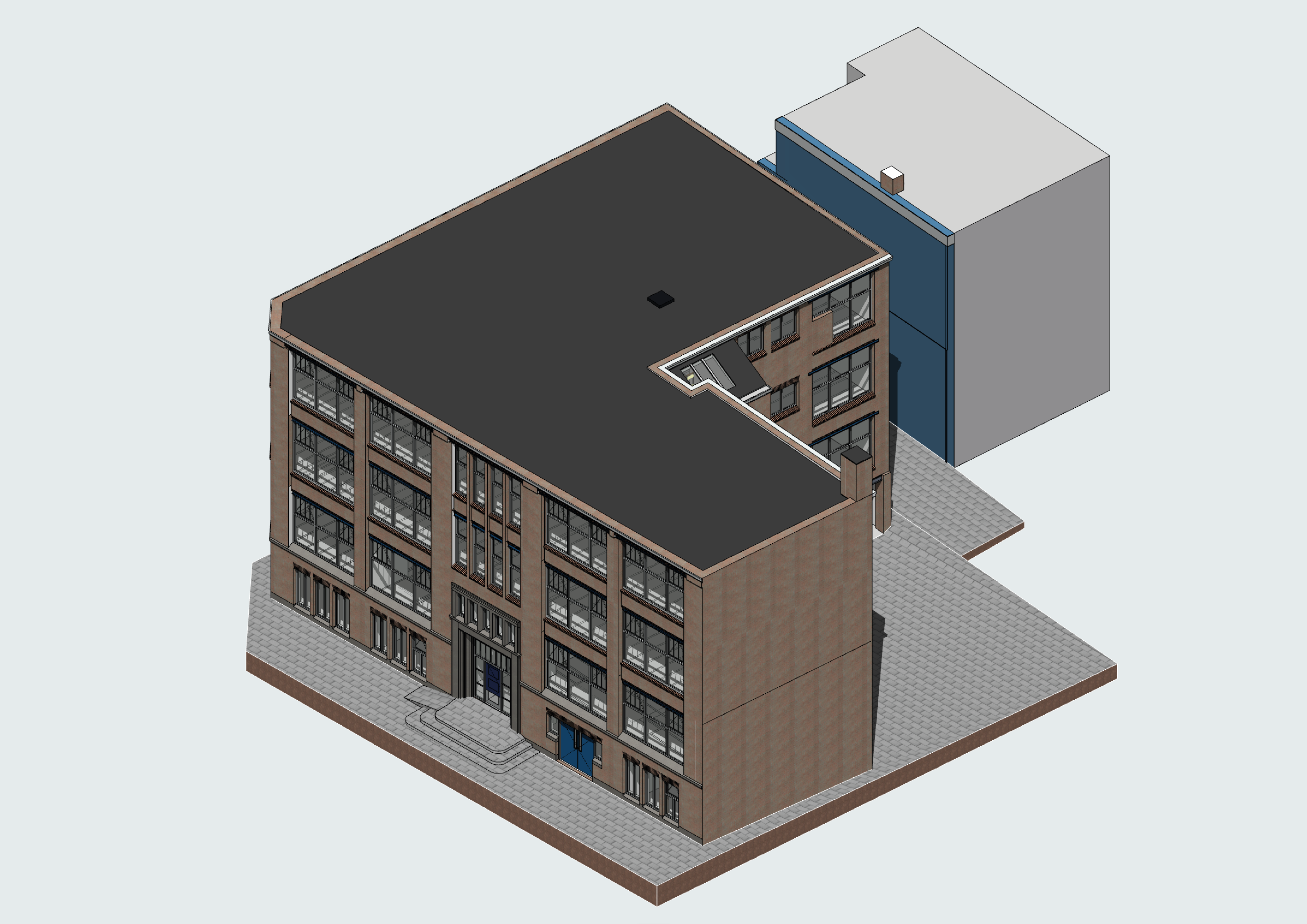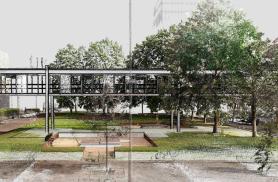Transformation of former Confectiefabriek in Rotterdam into an apartment complex

Request:
In kaart brengen van de bestaande situatie als basis voor verbouwing werkzaamheden
Delivered output:
BIM model, CAD tekeningen, Pointcloud, Virtuele tour met 360 graden foto's
Method:
- Using 3D laser scanners to measure both the interior and exterior of the future apartment complex.
- Captured the materialisation and finishing using 360 degree camera
- Process measurement data into point cloud
- Design BIM model based on Pointcloud and 360º photos
Read more about this project? Click here.
