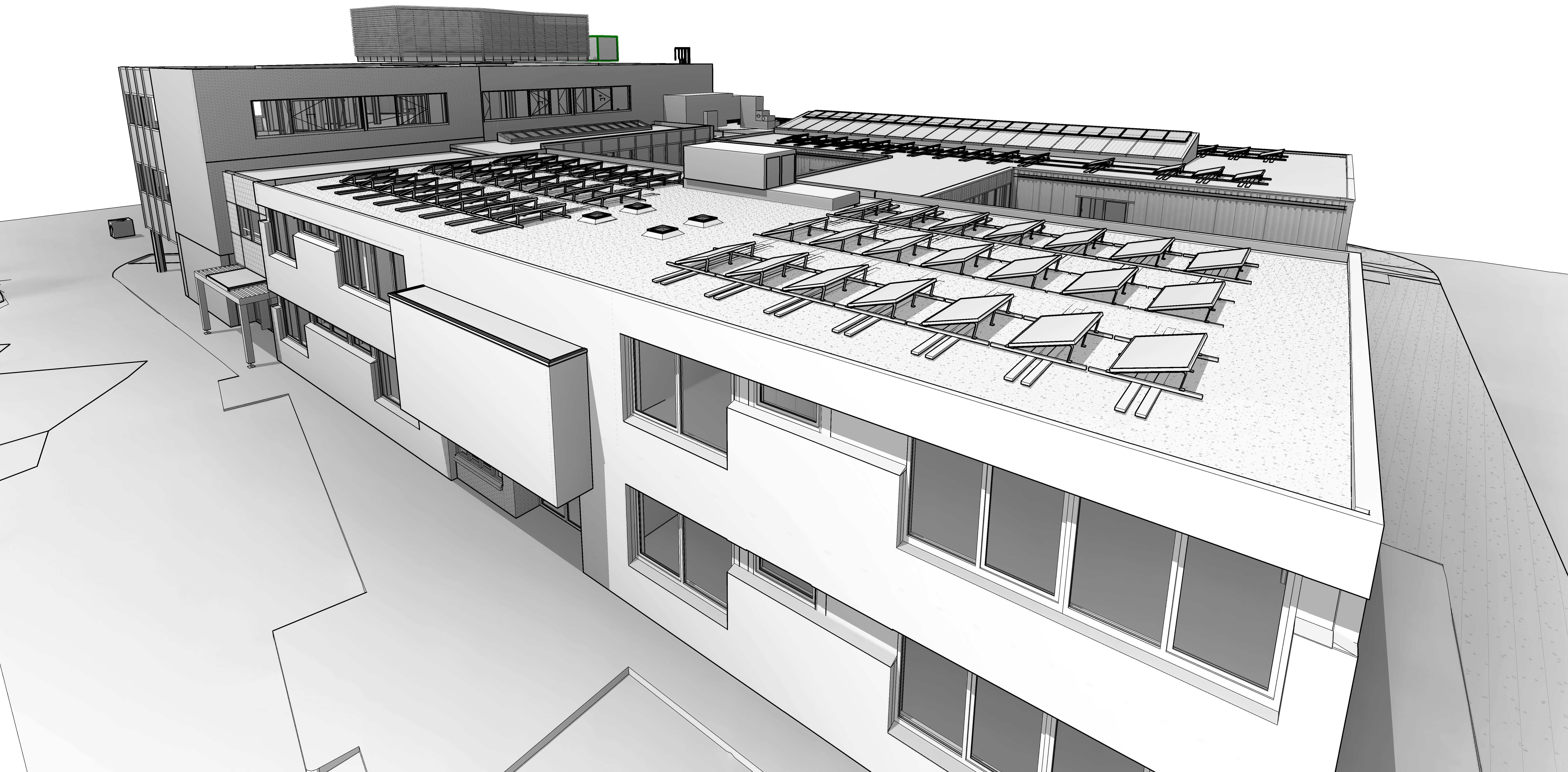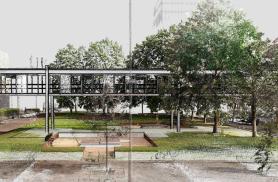BIM for Facility management

For one of our clients, we were allowed to set up an office building in BIM with the aim that it can be used for facility management.
Architectural BIM design with Revit:
The structural part is set up in Revit based on our measurement with 3D laser scanners. We took over the wall and roof structure from the existing 2D drawings.
Structure of the Technical Installation BIM with Revit MEP:
The BIM model of the installations is set up in Revit MEP on the basis of the existing 2D installation drawings.
NLSFB , NEN 2767 and MJOB/P
In order to structure the data of the building, we have provided all elements with a 4-digit NLSFB code so that a statement can be easily generated that is in line with the NEN 2767 methodology for drawing up long-term maintenance budget and planning.
Check BIM model with Solibri.
When it comes to the use of data from a BIM model, quality control is very important. If there are no duplicate elements in it, each element has an NLSFB code etc. We use Solibri model checker for this.
#BIMvoorFM, #Revit, #BIM, #Solibri, #NEN2767, #MJOB, #NLSF, #UITTREKSTAAT
