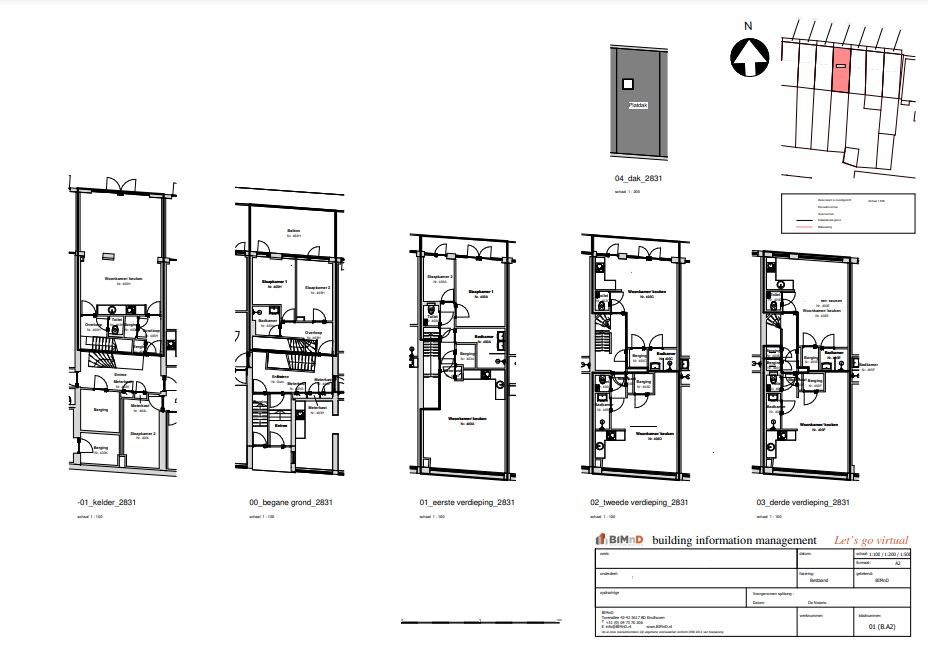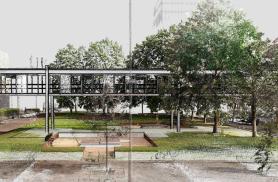
At BIMnD, we offer high-quality services for property owners looking to partition their real estate. Our expertise lies in digitizing property objects and converting this data into partition drawings and NEN 2580 reports based on the actual situation (as-built data).
Partition Drawings
When planning to partition your property into apartment rights, it is crucial to base this on the real situation. For a potential sale, you want to know exactly what you are offering. BIMnD provides accurate partition drawings that meet the requirements and guidelines of the Kadaster, allowing you to partition your building into apartment rights.
Our Process
1. On-site Measurement: We use high-end 3D laser scanners to measure your property in detail.
2. Converting Pointcloud Data: We process the pointcloud data into partition drawings that comply with all Kadaster requirements.
Important Requirements for Partition Drawings
- Digital Quality: Ensure the drawings are not printed or scanned for optimal readability.
- Cadastral Boundary: This must match the drawing.
- North Arrow and Scale Bar: Mandatory to be depicted on the drawing.
- Situation Sketch: Clearly accessible with parcel number and house number or geographical map.
- Version Numbers: The PDF must be at least version 1.7 type A-2(u).
For more information on specific regulations, visit the website of the Kadaster.
![]()
NEN 2580 Reports
A NEN 2580 report provides a comprehensive measurement certification of your property, including:
- Measurement Report
- Measurement Certificate
- Explanation of Measurement Report and Terminology
- Area Drawing (Drawing Set)
Types of Areas
- Gross Floor Area (GFA*: Area measured along the external perimeter of the separating structures.
- Net Floor Area (NFA): Area measured between the separating structures of individual rooms.
- Tare Area: Difference between GFA and NFA.
- Usable Floor Area: Area measured between the separating structures of the respective rooms.
- Rentable Floor Area: Area measured between the separating structures of internal rooms.
![]()
Recommendation
We recommend creating a NEN 2580 report based on an on-site measurement. This provides an accurate picture of the real situation, as revisions often occur during construction that are not always reflected in the drawings.
For more information and non-binding advice, contact our office:
- Email: info@bimnd.nl
- Phone: +31 (0) 40 7370206
