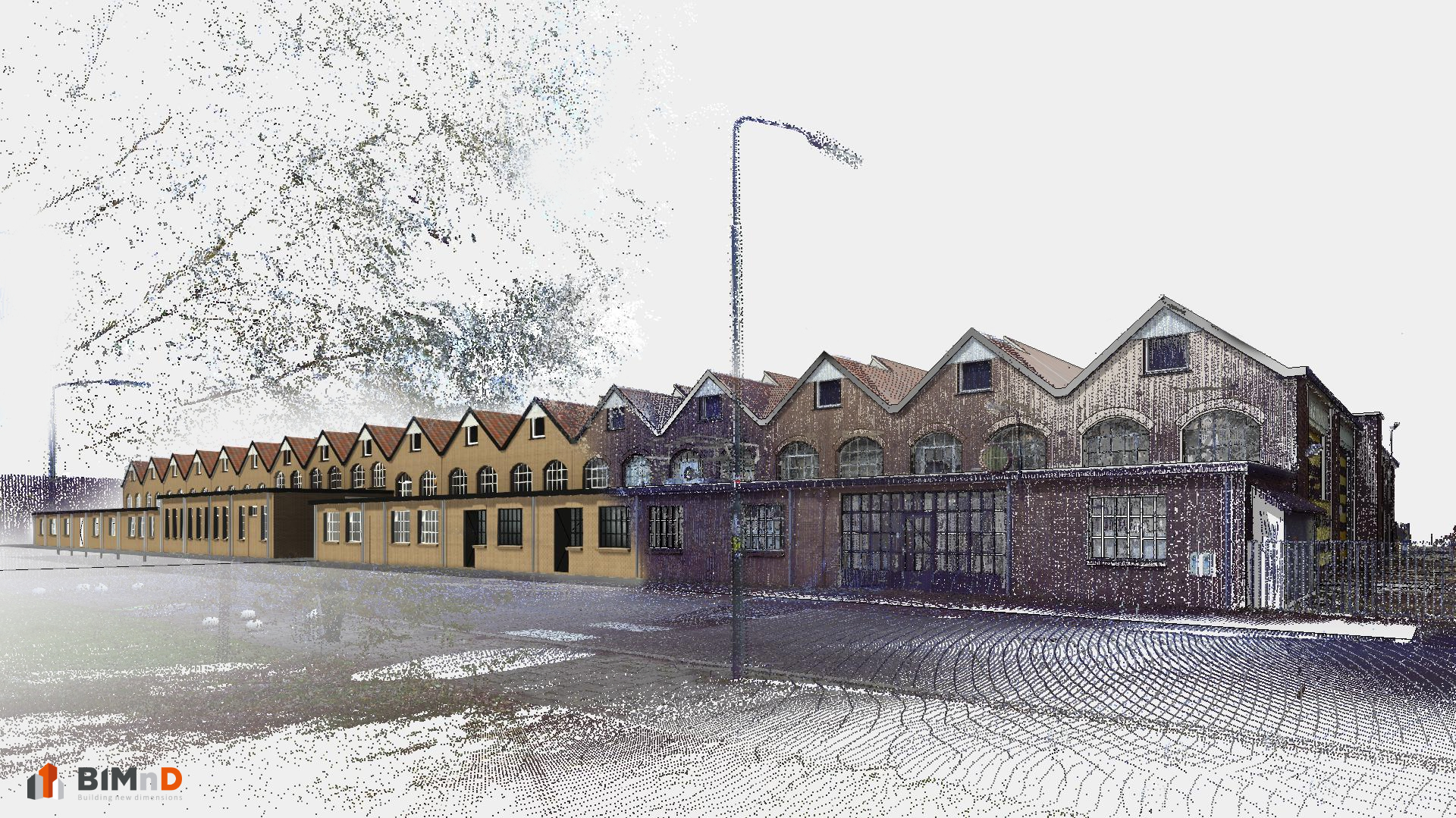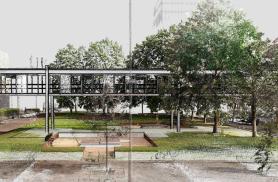3D laser scanning and setting up BIM in Revit monumental wagon workshop in Amersfoort

The Rijtuigenloods, officially Wagenloods, is an industrial railway shed in which freight wagons used to be maintained. It is part of the Wagenwerkplaats terrain in Amersfoort and is a national monument.
For the planning of the upcoming renovation / transformation, we were asked to map and model the existing situation in Revit.
The Wagenloods is a special building with a special roof construction with saddle-roof facades and shed roofs in the middle. We measured the object completely with 3D laser scanners and converted the point cloud in combination with the historical construction drawings to a BIM in Revit.
In the model, all trusses, beams and bars of the special roof construction are modelled. With this 3D model in Revit, the client has a solid basis for further elaborating the planning.
