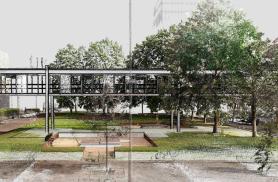BIM model Schellensfabriek Eindhoven for planning
BIM model Schellensfabriek Eindhoven for planning.
At the moment people are very busy planning for the site of the Schellensfabriek in Eindhoven. BIMnD has been asked to map the site and the characteristic buildings with 3D laser scanners and then to convert these measurement data into a BIM Model.
Starting with the right real estate data ensures that plans can be perfectly adapted to the existing situation.
We were of course very happy that we were again able to map a building with a lot of history in our hometown Eindhoven.
