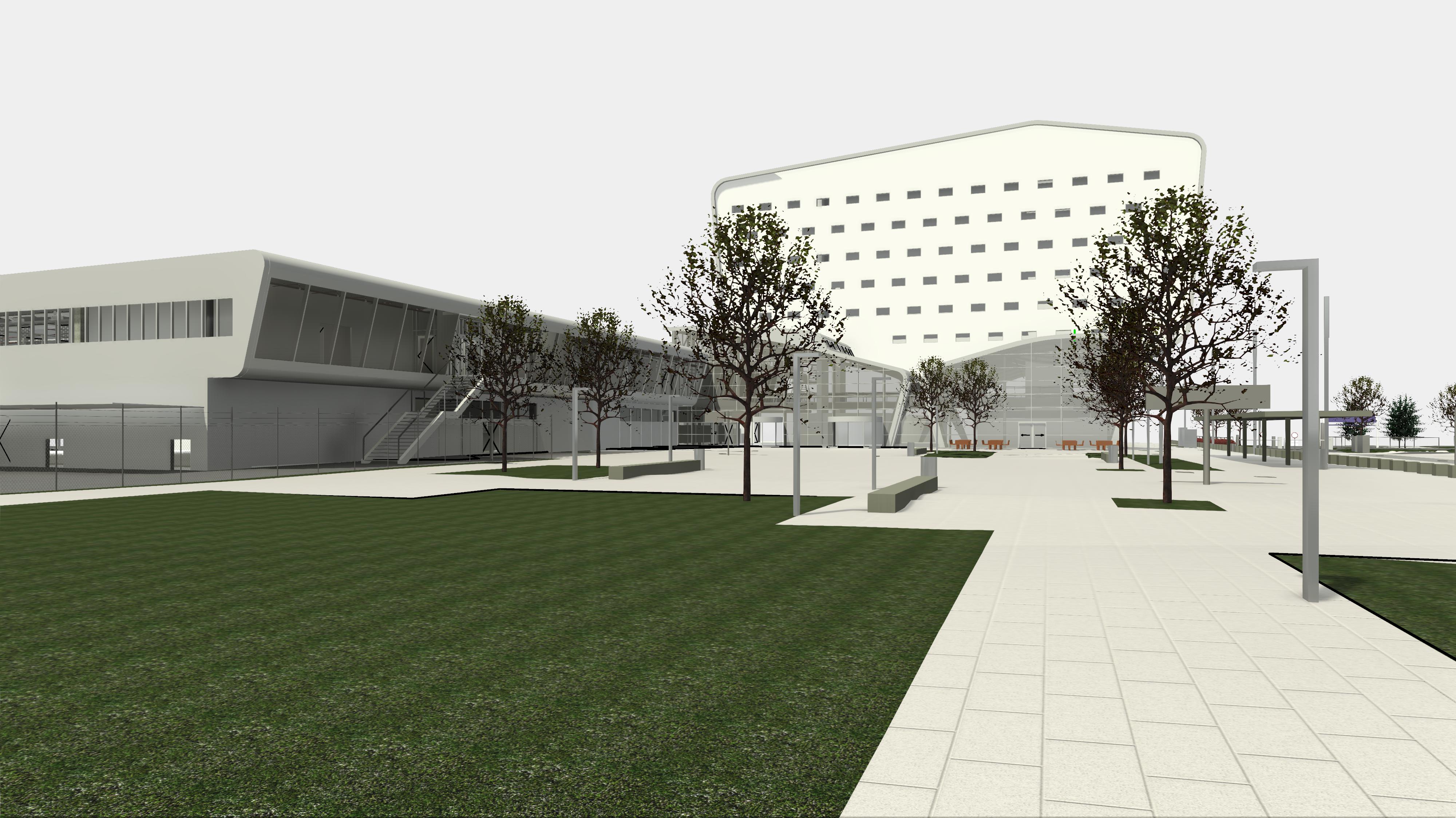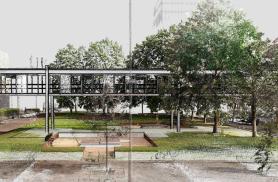Digitization Eindhoven Airport I of Pointcloud Revit Model

Digitisation Eindhoven Airport
Eindhoven Airport NV is expanding. The planned expansion includes the development of an additional 10,000m2. The expansion will be carried out at the current terminal on the forecourt.
For planning this expansion, we were asked to measure the existing terminal of approximately 26,000m2 and the surrounding terrain / airside and landside with 3D laser scanners.
The measurement data (point cloud) have been converted into a 3D model in Revit in combination with the existing drawings. With this BIM model, the clients and parties involved have a solid basis for drawing up the design.
We are curious about the end result and wish all parties involved a lot of fun with the further implementation of this beautiful project.
