Modelleren ArchiCAD / Revit
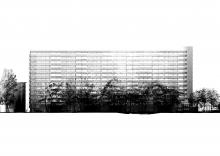
BIM and 3D laser scanning for the planned maintenance of high-rise buildings.
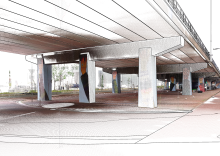
APPLICATIONS OF 3D LASER SCANNING IN CIVIL ENGINEERING.
BIM model Schellensfabriek Eindhoven for planning.
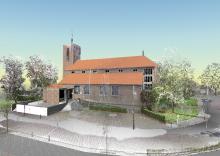
We measured the existing situation in order to provide the right real estate data for the investigation of the development possibilities
BIMnD is more than just a drawing agency.
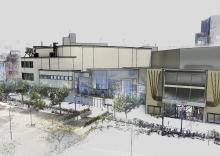
For the revitalisation / sustainability of the theatres in Heerlen and Mariahout, we measured them with 3D laser scanners.
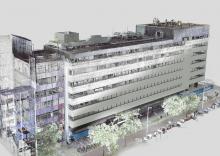
BIMnD measured the office building De Eendracht on the Westblaak in the centre of Rotterdam and converted the measurement data into a 3D

Recording existing conditions Beekwilder buildings, Prins Hendrikkade in Amsterdam.
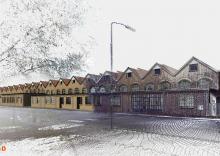
The Rijtuigenloods, officially Wagenloods, is an industrial railway shed in which freight wagons used to be maintained.
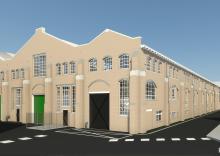
The (NSTM) site in Haarlem has been in use since 1839 for the modernisation of trains.
Pagination
- Previous page
- Page 4
- Next page